
For sale Villa Costa Del Sol Las Lomas De Marbella € 5.995.000,-
Las Lomas De Marbella
from € 5.995.000,-
DESCRIPTION
A masterpiece of contemporary architecture located in the prestigious Lomas de Marbella Club on Marbella’s Golden Mile. Built across 1,460 m² on a 1,010 m² plot, this 7-bedroom residence embodies a perfect balance between elegance, privacy, and Mediterranean serenity. Designed with wood and stone as its main elements, the home exudes an organic warmth, giving the inside a sense of green tranquility and the outside a calm, natural harmony. The layout is delicately planned, seamlessly dividing spaces for both privacy and social living. Upon entering, you are greeted by a generous open-plan living room and dining area, complemented by a light-wood kitchen that overlooks the social heart of the home. Floorto-ceiling glass doors open to expansive terraces and a landscaped garden, inviting natural light and the outdoors in. This level also offers a private guest suite with its own terrace access, ensuring comfort and independence for visitors. Upstairs, three serene bedrooms include two guest suites opening onto the terrace, and a master suite featuring a walk-in closet and a luxurious bathroom with a rain shower and bathtub. The lower level is dedicated to wellness and relaxation. Here, you can unwind in the spa and hammam, stay active in the home gym, enjoy a glass of wine in the wine room, or focus in your private home office. This floor also includes a playroom and an additional en-suite guest bedroom with direct access to the garden and pool area. Outside, manicured gardens frame a private pool, outdoor lounge, dining area, and fully equipped kitchen, creating the ideal setting for alfresco living. It´s the embodiment of refined design and calm sophistication—a sanctuary where nature, architecture, and lifestyle coexist in perfect balance. Villa, Close to Golf, Fitted Kitchen, Parking: Carport, Pool: Private, Garden: Private, Facing: Southwest Views: Garden, Mountains, Pool Features: 5-10 minutes to Golf Course, Air Conditioning Hot/Cold, Built barbecue, Built to High Standards, Close to schools, Contemporary style, Conveniently Situated for Golf, Conveniently Situated Schools, Double glazing windows, En suite bathroom, Fitted Kitchen, Fitted Wardrobes, Games Room, Garden and Pool View, Guest Apartment, Guest Wardrobe, Gym, High Ceilings, Landscaped Gardens, Laundry room, Living room with fireplace, Luxury Fittings, Massage Room, Modern Style, Mountain View, Newly Built, Office, Prestige Fitted Kitchen, Prestige Property, Prestigious Area, Private pool, Spa, Turkish Bath, Walk-in closet, Wine Cellar
Bedrooms: 5
Bathrooms: 7
Lot size: 1010m²
Living area: 696m²
Pool: yes
Garden: yes
Parking: yes
Cooling: yes
Storage: no
Elevator: no
Completion: 2025
Floor: Yes
| AREA |
|---|
| 5-10 minutes to Golf Course Conveniently Situated for Golf Garden and Pool View Mountain View Air Conditioning Hot/Cold Built barbecue Built to High Standards Modern Style Contemporary style Close to schools Conveniently Situated Schools Double glazing windows Fitted Kitchen Fitted Wardrobes Guest Wardrobe Gym High Ceilings Laundry room Living room with fireplace Luxury Fittings Massage Room Newly Built Prestigious Area Prestige Fitted Kitchen Prestige Property Spa Private pool Turkish Bath Games Room En suite bathroom Walk-in closet Office Landscaped Gardens Guest Apartment Wine Cellar |
REQUEST FOR MORE INFORMATION
Please fill in the form below to receive more information about this new development. (* are required fields)
You can also contact the office by e-mail or phone:
+34 952 830 378 / +34 677 670 480
SEND US AN ENQUIRY
Please consider to accept our privacy policy
Alternatives
![[alt]](/upload/property/resales-online/RSOR5039233/1-7980e48d732b6fc85c14b43b94d2aa54.jpg)
For sale Detached Villa Costa Del Sol San Pedro De Alcántara € 5.950.000,-
More information
 EN
EN NL
NL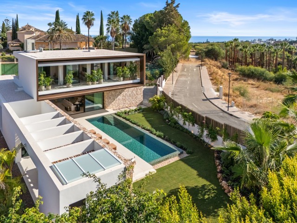
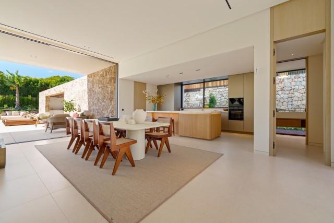
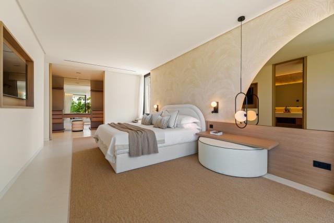
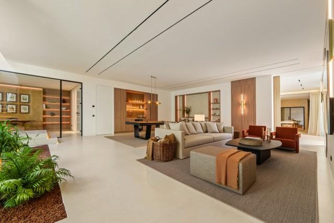
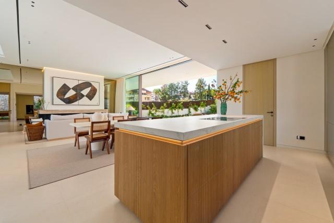
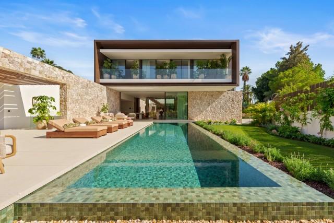
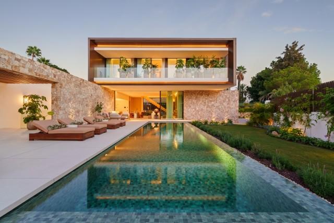
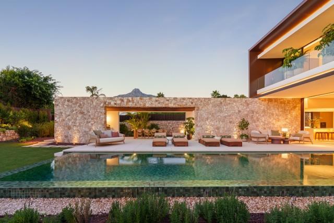
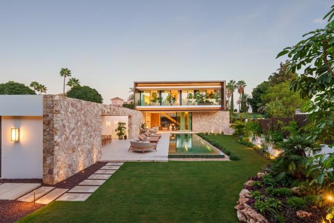
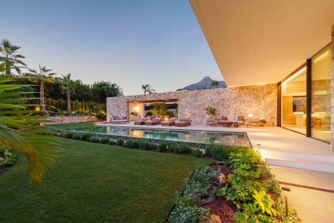
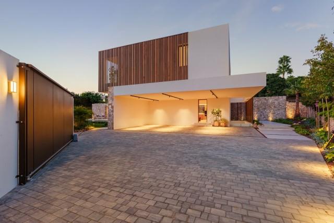
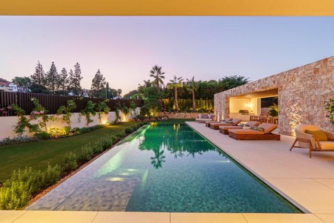
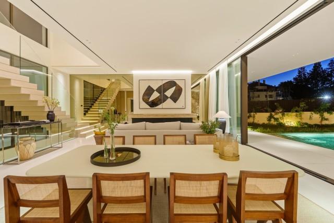
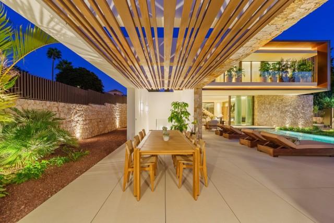
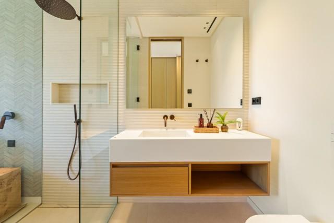
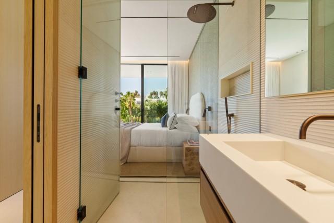
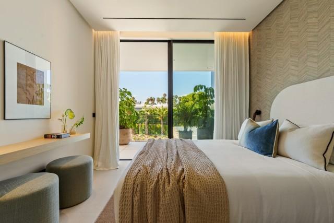
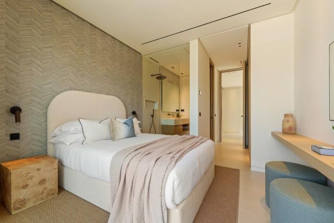
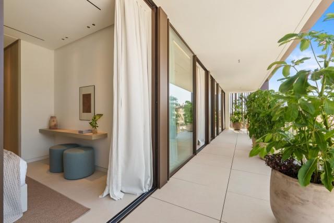
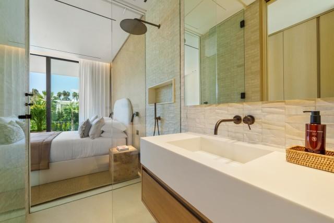
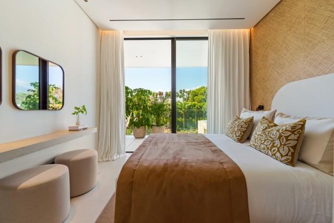
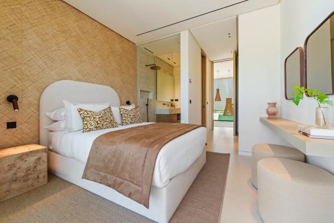
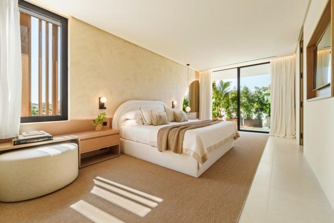
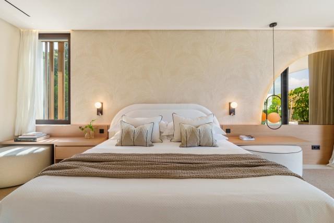
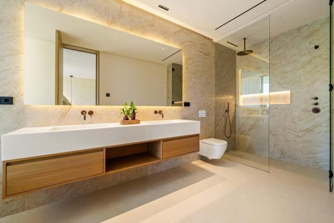
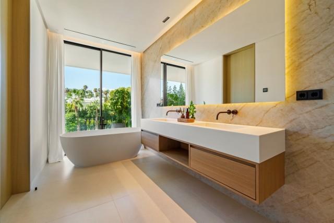
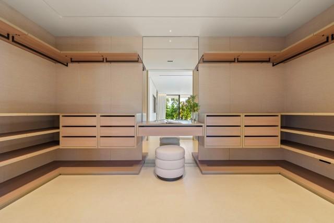
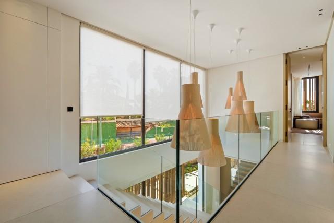
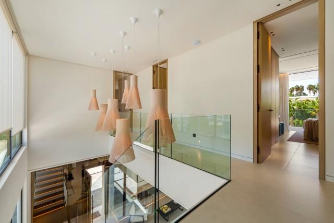
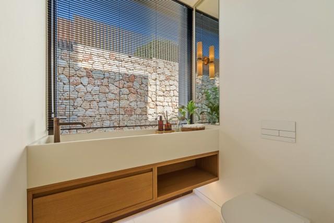
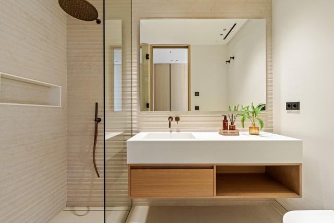
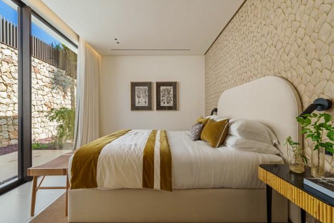
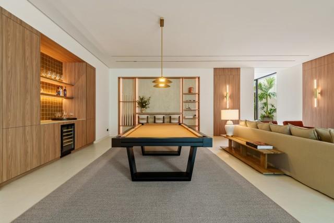
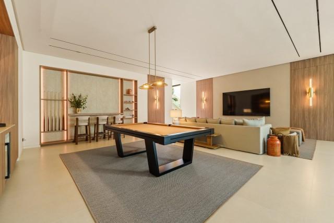
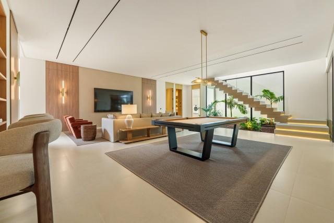
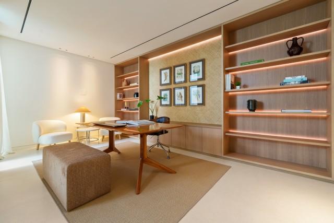
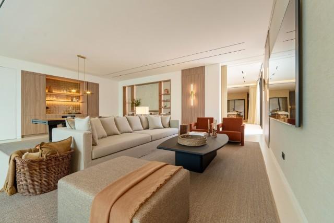
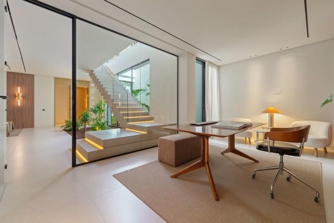
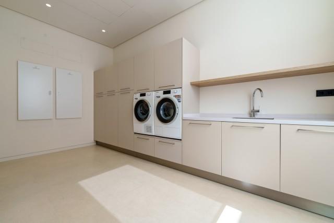
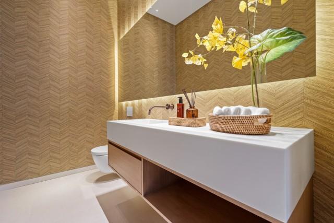
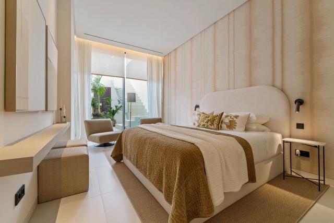
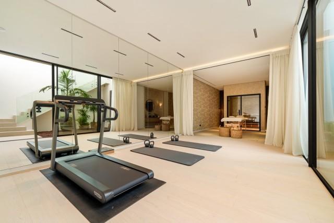
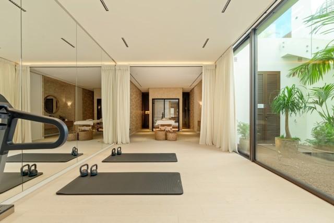
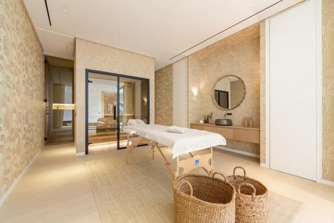
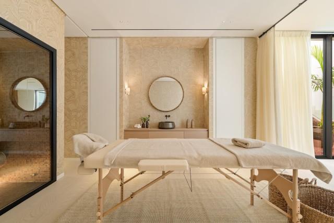
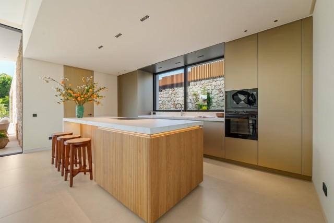
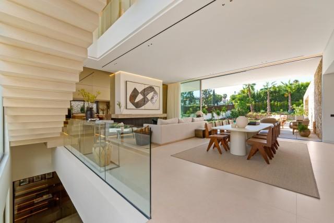
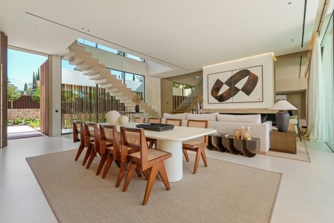
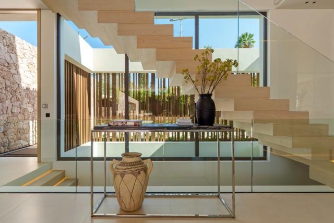
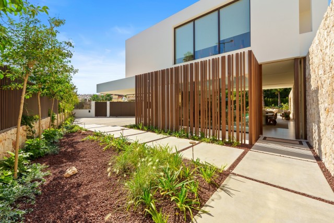
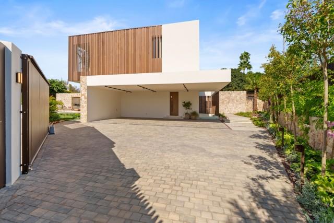
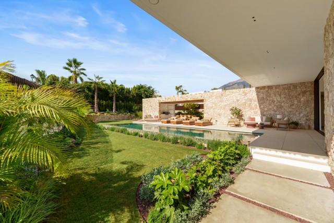
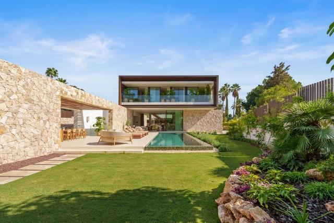
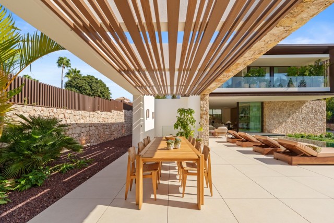
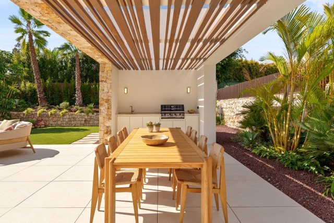
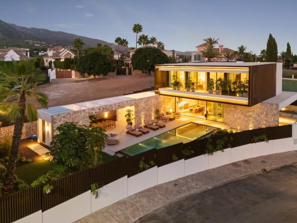
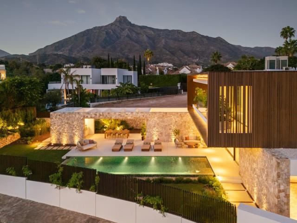
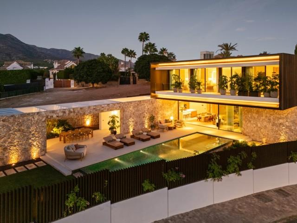
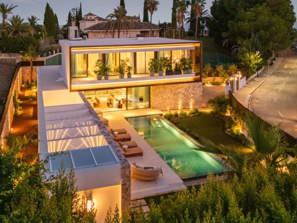
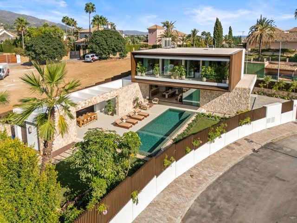
![[alt]](/upload/property/infocasa-slg/INC952569/BCEABP645_25047_V0_B7C4.jpg)
![[alt]](/upload/property/resales-online/RSOR5066002/1-7980e48d732b6fc85c14b43b94d2aa54.jpg)

 Sign up for the newsletter
Sign up for the newsletter