
For sale Villa Costa Del Sol East Estepona € 3.000.000,-
East Estepona
from € 3.000.000,-
DESCRIPTION
The Horizon Residence is a remarkable architectural creation that blends refined contemporary design with practical luxury. Set within Estepona East’s prestigious golf zone, this four-level villa was conceived by renowned architect Francisco Martínez Galván and offers a lifestyle defined by light, space, and sophistication. The home encompasses 674 m² of total built area, including 503 m² of interior living space and 171 m² of terraces, thoughtfully distributed to maximise natural light and outdoor living. Every aspect of its design has been considered to create a seamless connection between elegant interiors and the surrounding landscape. Architectural Elegance The arrival experience is unforgettable. A private driveway leads directly to the rooftop terrace, where panoramic views stretch across the lush fairways and the sparkling Mediterranean Sea. This exceptional vantage point includes a Jacuzzi and built-in BBQ area, ideal for entertaining or quiet sunset moments. Descending to the main living floor reveals an open-plan layout that perfectly balances beauty and functionality. The living and dining areas are centred around a bespoke natural-stone kitchen island, complemented by a side preparation kitchen that maintains a clean and minimal aesthetic. Expansive floor-to-ceiling windows flood the interiors with sunlight and open onto the infinity saltwater pool, surrounded by mature tropical landscaping - a tranquil retreat for relaxation and leisure. A guest bedroom with en-suite bathroom completes the main floor, offering comfort and accessibility for visitors. Integrated ceiling sound systems and pre-installed smart-home technology enhance convenience and readiness for modern living. Private Upper Level The upper floor is dedicated to two luxurious bedroom suites. The master suite redefines elegance with a walk-in wardrobe, marble-finished bathroom, and private terrace showcasing uninterrupted sea views. A second en-suite bedroom overlooks the gardens, providing a peaceful and inviting atmosphere. Versatile Lower Level The basement level offers flexibility for personalisation. Future owners can create additional bedrooms, a private gym, spa area, or home cinema, all with direct access to the lush garden. This space provides endless opportunities to adapt the residence to individual lifestyle needs. Design & Location The Horizon Residence stands within a secure, serene residential enclave defined by modern architecture and natural surroundings. The neighborhood is known for its upscale villas and golf views, creating an exclusive yet welcoming atmosphere that appeals to both local and international buyers. Residents enjoy easy access to renowned golf courses, international schools, and beaches within minutes. The area also offers boutique dining, padel clubs, and shopping options nearby. With Marbella and Puerto Banús a short drive away, and Málaga Airport just 45 minutes from the doorstep, this location ensures effortless connectivity and convenience. The Horizon Residence is more than a villa - it’s a lifestyle statement. Perfect for families and discerning buyers seeking contemporary coastal living, it combines architectural precision, space, and elegance in one of Estepona’s most coveted settings.
Bedrooms: 4
Bathrooms: 3
Lot size: 1097m²
Living area: 674m²
Pool: yes
Garden: yes
Parking: yes
Cooling: yes
Storage: no
Elevator: no
Completion: 2023
Floor: Yes
| AREA |
|---|
| Modern Style Contemporary style Detached Villa Sea Views Conveniently Situated for Golf Air Conditioning Hot/Cold Double glazing windows Newly Built Newly Fitted Bathroom Fitted Kitchen Fitted Wardrobes Fully fitted bathroom Swimming Pool Solarium Jacuzzi Built barbecue Frontline Golf 5-10 minutes to Golf Course Ready to move in Investment Property |
REQUEST FOR MORE INFORMATION
Please fill in the form below to receive more information about this new development. (* are required fields)
You can also contact the office by e-mail or phone:
+34 952 830 378 / +34 677 670 480
SEND US AN ENQUIRY
Please consider to accept our privacy policy
 EN
EN NL
NL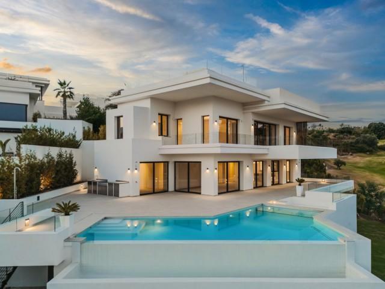
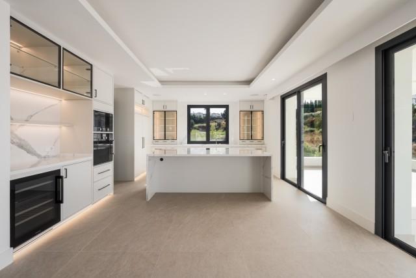
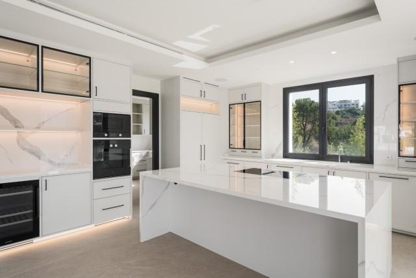
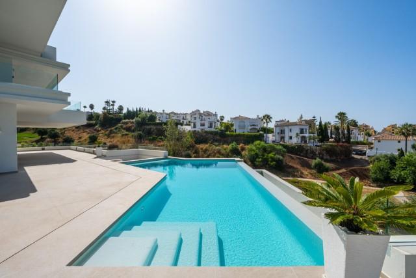
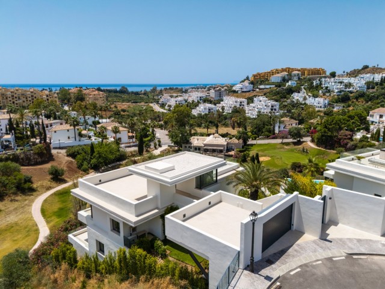
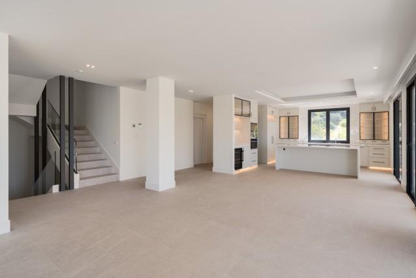
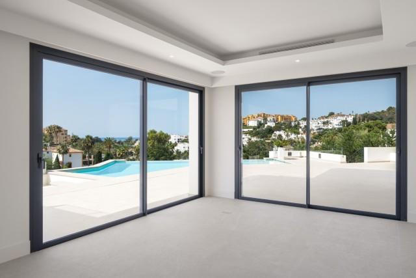
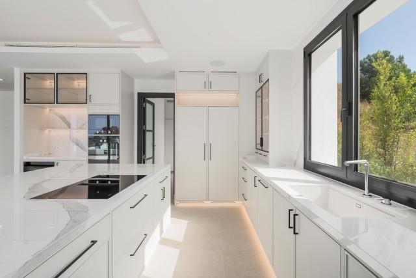
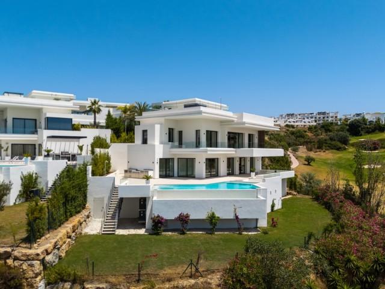
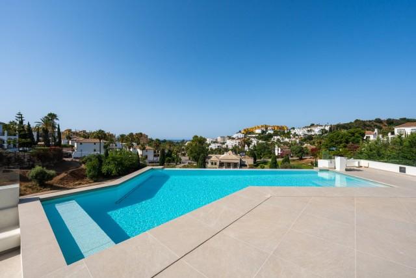
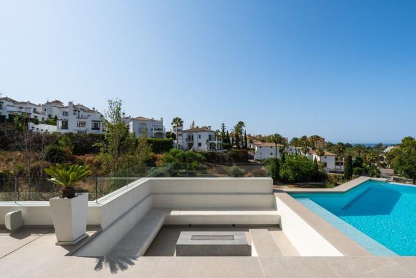
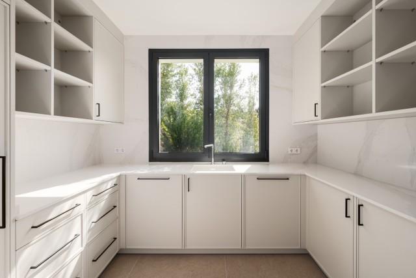
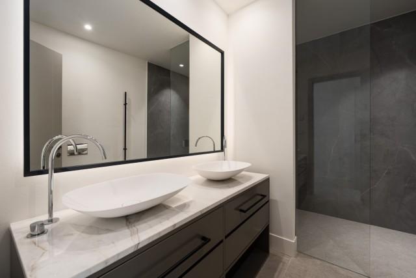
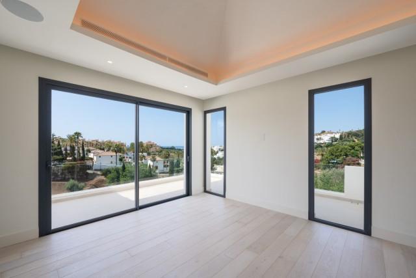
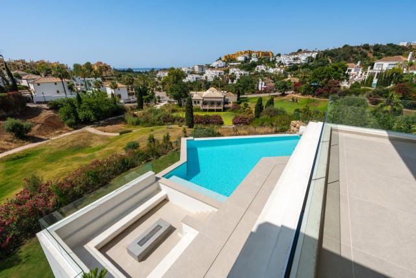
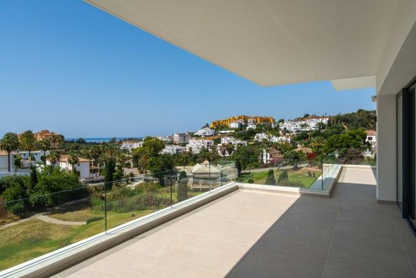
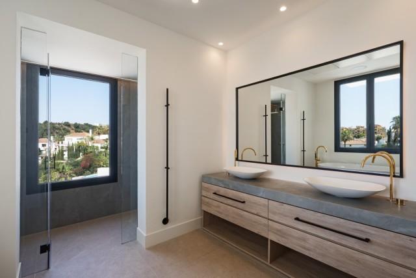
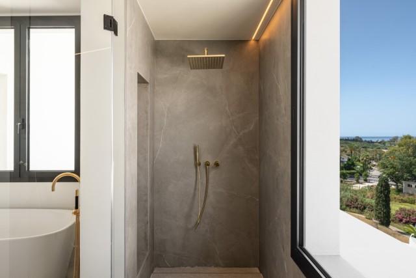
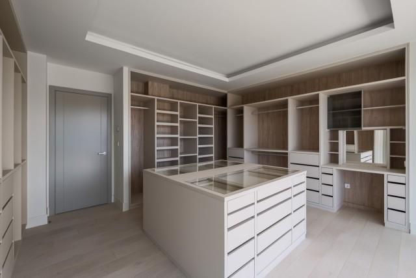
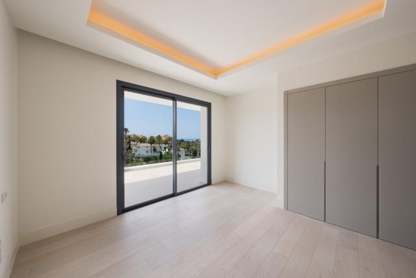
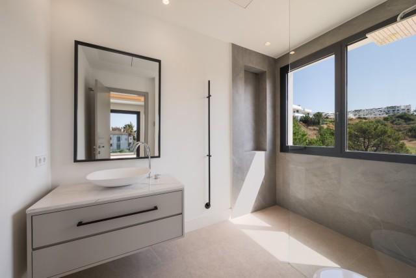
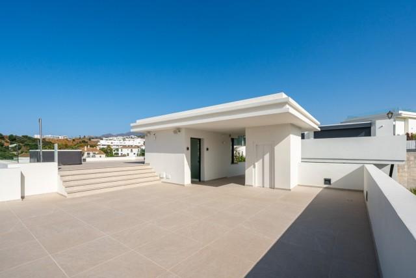
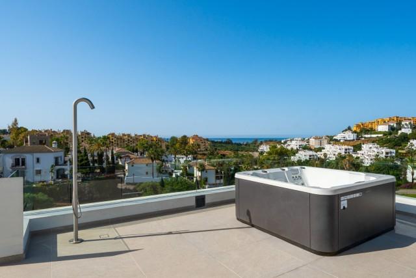
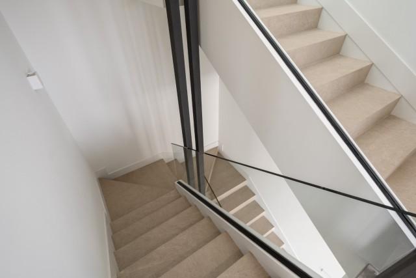
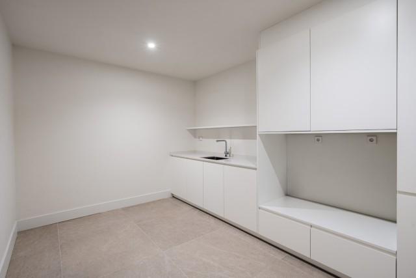
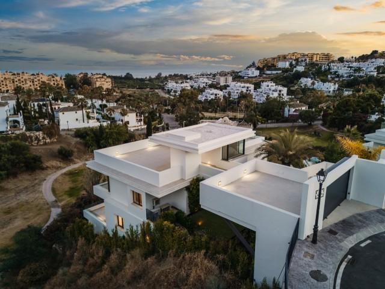
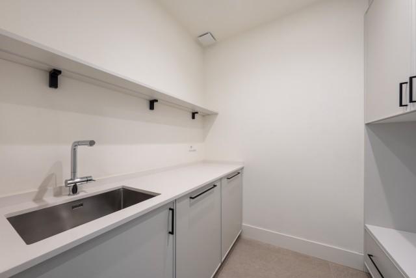
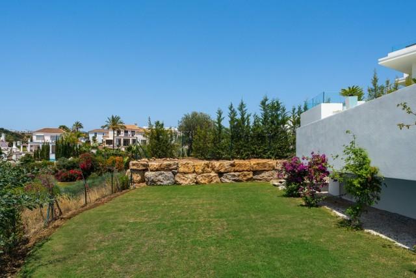
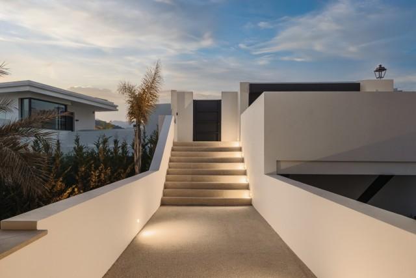
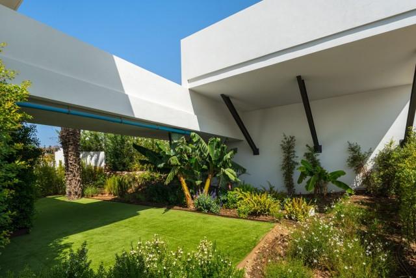
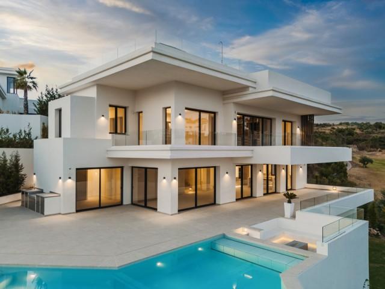
![[alt]](/upload/property/infocasa-slg/INC943016/BOMACP549_15990_V0_C747.jpg)

 Sign up for the newsletter
Sign up for the newsletter