
For sale Detached Villa Costa Del Sol Sotogrande € 5.400.000,-
Sotogrande
from € 5.400.000,-
DESCRIPTION
Off-plan house on Calle Formentera, next to the Almenara golf course, in Sotogrande. This house will be a sustainable house with energy rating A. The plot has an area of 3,003 m2 oriented to the South-East (facing the Mediterranean Sea), and in a cul-de-sac, which gives it more privacy. The projected house has a total built area of 921m2 of housing, 132m2 of porches and 92m2 of a large pool. This house will have a great luminosity derived from natural light throughout the day. Large windows will open and integrate the interior spaces to the exterior, with floors that will extend to the terraces where you can enjoy the wonderful Mediterranean climate. On the ground floor, a large living room has been designed, separated from the dining room by a column-fireplace for colder days. The kitchen will be very functional and will be open to the terrace and pool through a porch where you can set up a large dining table to take advantage of the good weather most of the year. Two rooms have been designed on the ground floor and another three on the upper floor, each with its full bathroom and dressing room. The main room will have a large terrace overlooking the sea and the golf course. On the -1 floor there will be an apartment for the service. The garage will have capacity for 3 cars and next to it there is a room with a bathroom for the driver. The house will also have a sauna, gym and several multipurpose rooms. The materials to be used are of excellent quality as well as the finishing levels. The house will have a security system with volumetric and video surveillance detectors, home automation control and pre-installation for connection of solar panels on the roof. Villa, Sotogrande, Costa del Sol. 7 Bedrooms, 9 Bathrooms, Built 921 m², Terrace 230 m², Garden/Plot 3000 m². Setting : Close To Golf, Close To Schools, Urbanisation. Orientation : South. Condition : Excellent, New Construction. Pool : Private. Climate Control : Air Conditioning, Hot A/C, Cold A/C, Central Heating, U/F Heating, U/F/H Bathrooms. Views : Sea. Features : Covered Terrace, Fitted Wardrobes, Private Terrace, Gym, Games Room, Storage Room, Utility Room, Ensuite Bathroom, Marble Flooring, Jacuzzi, Double Glazing, Staff Accommodation, Basement, Fiber Optic. Kitchen : Fully Fitted. Garden : Private. Security : 24 Hour Security. Parking : Underground, Garage, Covered, More Than One, Private. Category : Luxury, Resale.
Bedrooms: 7
Bathrooms: 9
Lot size: 0m²
Living area: 921m²
Pool: yes
Garden: yes
Parking: yes
Cooling:
Storage:
Elevator:
Completion: 2024
Floor: Yes
| AREA |
|---|
| Setting: Close To Golf, Close To Schools, Urbanisation Orientation: South Condition: Excellent, New Construction Pool: Private Climate Control: Air Conditioning, Hot A/C, Cold A/C, Central Heating, U/F Heating, U/F/H Bathrooms Views: Sea Features: Covered Terrace, Fitted Wardrobes, Private Terrace, Gym, Games Room, Storage Room, Utility Room, Ensuite Bathroom, Marble Flooring, Jacuzzi, Double Glazing, Staff Accommodation, Basement, Fiber Optic Kitchen: Fully Fitted Garden: Private Security: 24 Hour Security Parking: Underground, Garage, Covered, More Than One, Private Category: Luxury, Resale |
REQUEST FOR MORE INFORMATION
Please fill in the form below to receive more information about this new development. (* are required fields)
You can also contact the office by e-mail or phone:
+34 952 830 378 / +34 677 670 480
SEND US AN ENQUIRY
Please consider to accept our privacy policy
Alternatives
![[alt]](/upload/property/resales-online/RSOR5035252/1-7980e48d732b6fc85c14b43b94d2aa54.jpg)
For sale Detached Villa Costa Del Sol The Golden Mile € 5.400.000,-
More information
 EN
EN NL
NL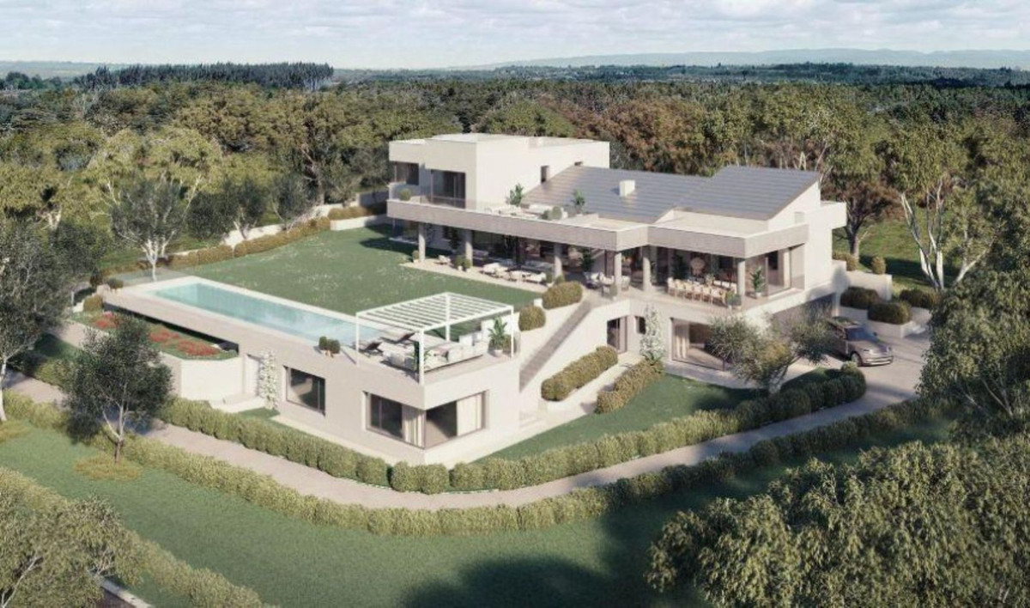
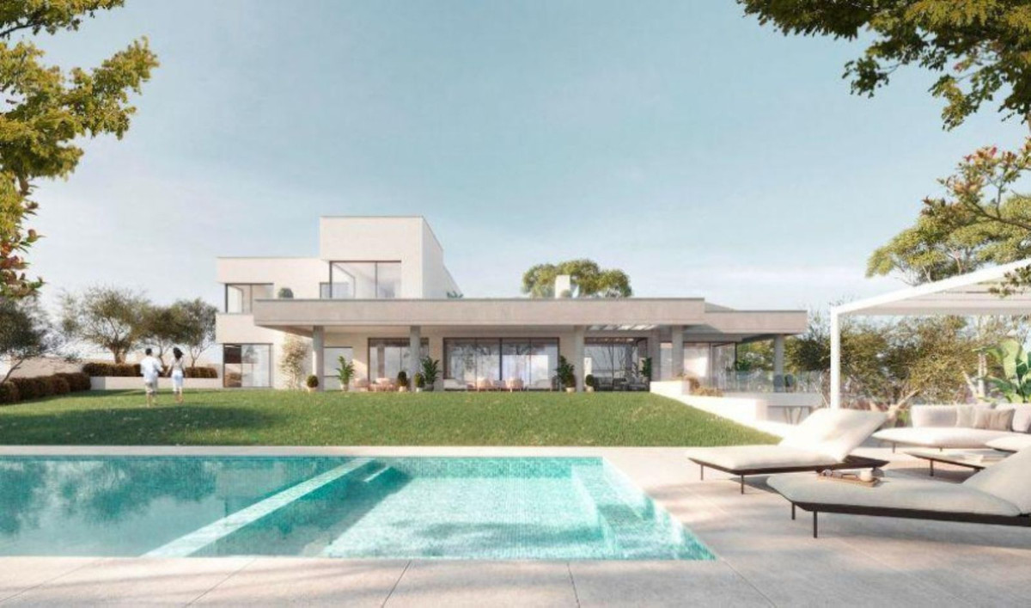
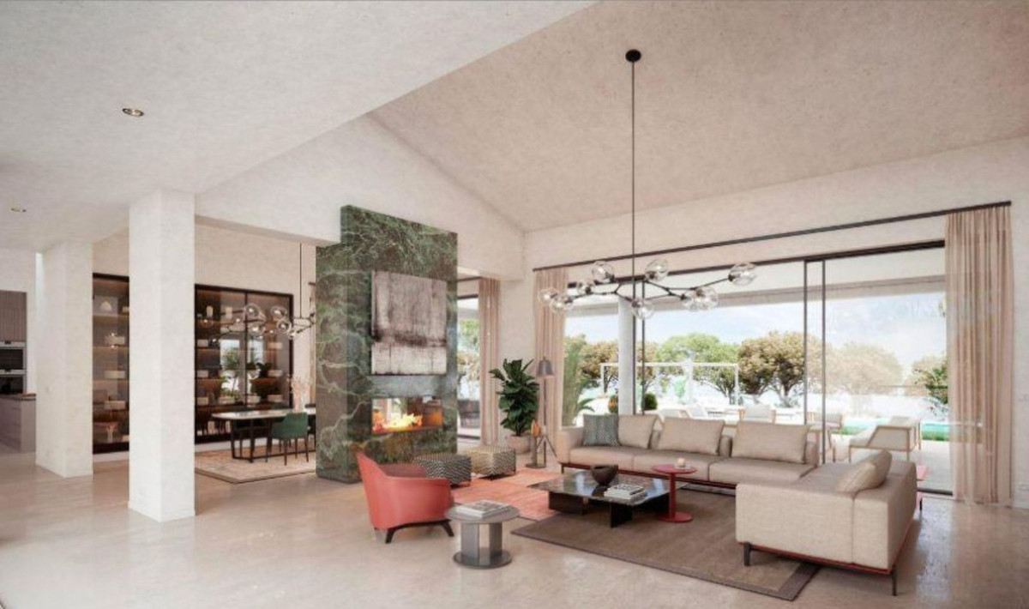
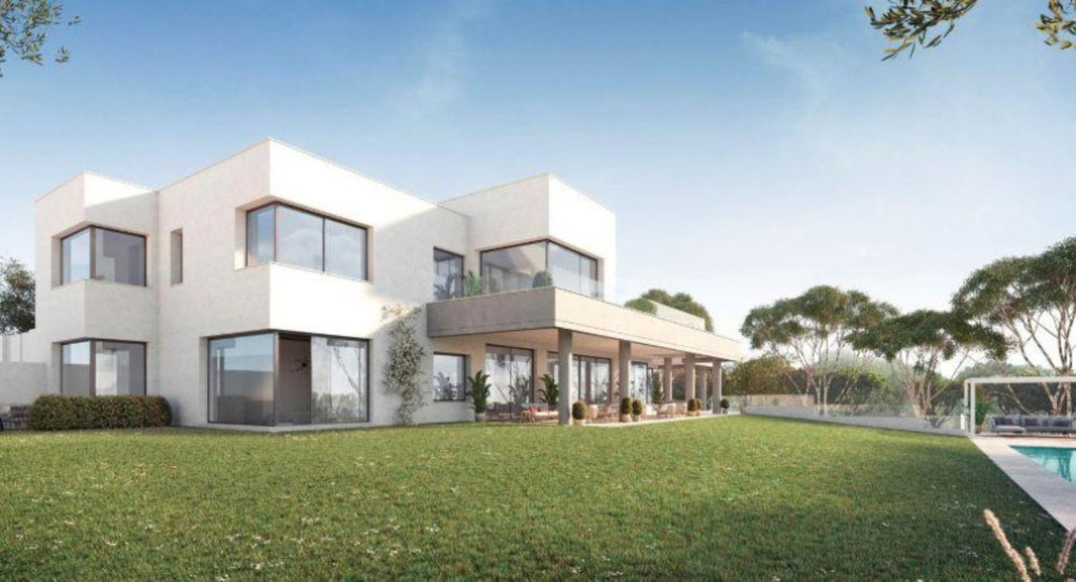
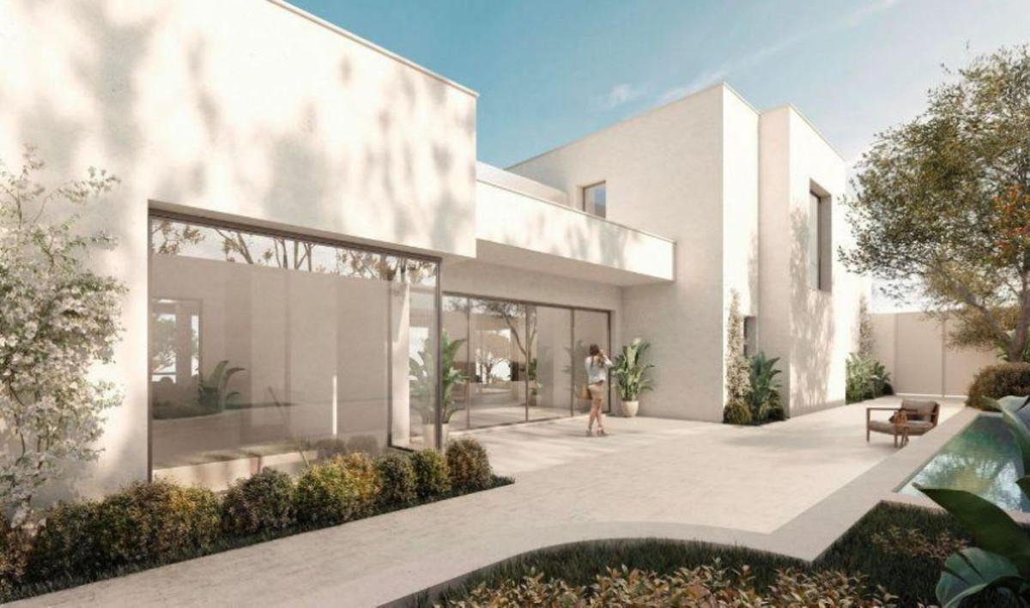
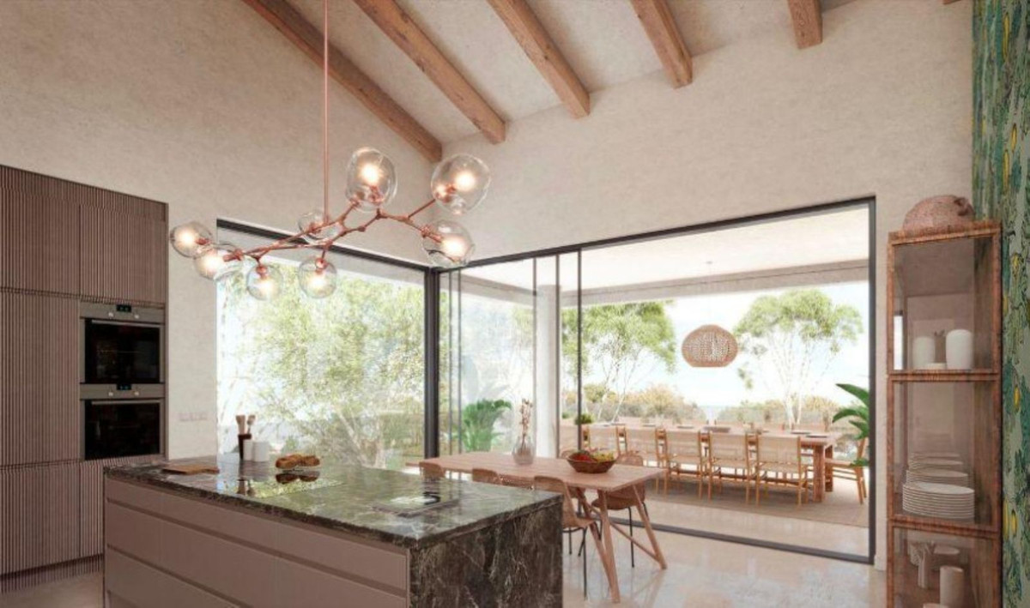

 Sign up for the newsletter
Sign up for the newsletter