
For sale New Development Costa Del Sol Golden Mile € 6.500.000,-
Golden Mile
from € 6.500.000,-
DESCRIPTION
SPECTACULAR UNIQUE ARCHITECTURE MODERN LUXURY LIFESTYLE VILLA FOR SALE MARBELLA GOLDEN MILE. Comforts of a large family estate in a prestigious address. Perfect for luxurious family living and entertaining important guests. Spacious open plan living with plentiful natural light provided by floor to ceiling windows. Spacious areas for all the toys in the basement. Privacy and sea views. Low running costs due to high levels of insulation and sustainable designs. Plot: 2,024 m2 Total built area including basement: 976 m2 Terraces and roof terrace: 202.5 m2 Total built area: 1,401 m2 As this is a project under construction, the information provided here may be subject to modifications imposed by the competent authority, as well as those that are motivated by technical or legal requirements made manifest during its execution. (RD 515/89) FEATURES: Spectacular 3 story cylindrical entrance hallway which features a glass bridge, a suspended curved walkway in mid air, and helicoidal staircase. Natural stone clad exterior wall details with backlighting. Master bedroom suite of 140 m2 offering 2 walk in closets and independent his / hers master bathrooms. 5/6 bedroom suites, staff apartment. Elevator. 10 car garage. Illuminated pool and landscaped garden with sea views. Natural stone floors. Luxury finishes throughout. High speed internet access in every room. 2 vehicular accesses to the property. OPTIONAL CUSTOM FEATURES: Indoor lap pool. Spa / Gym. Wireless fully integrated home automation systems (Domotics). State of the art security and home protection systems. Audio/Video in main rooms. Personalized finishing's. Complete home decoration. Property maintenance service. 222.5 m2 Solarium with lift access, WC and Jacuzzi. THERE IS ALSO THE POSIBILITY OF BUYING THE PLOT AND THE PROJECT FOR 1.950.000€
Bedrooms: 5
Bathrooms: 6
Lot size: 2024m²
Living area: 1401m²
Pool: yes
Garden: yes
Parking: yes
Cooling: yes
Storage: yes
Elevator: yes
Completion: 2020
Floor: Yes
| AREA |
|---|
| 5-10 minutes to Golf Course 5-10 minutes to shops Air Conditioning Hot/Cold Alarm System Aluminium Carpentry Automatic Entrance Automatic garage door Automatic Irrigation System Close to all Amenities Close to schools Contemporary style Conveniently Situated for Golf Conveniently Situated Schools Conveniently Situated Tennis Detached Villa Double access Double Glazing Dressing Room En suite bathroom En suite shower room Excellent Condition Exclusive Development Fireplace Fitted Kitchen Fitted Wardrobes Fully fitted bathroom Garage Garden Internet connection Landscaped Gardens Lift Living room with dining area Living room with fireplace Lounge Dining Area Luxury Fittings Master Suite with Fireplace Modern Style Mountain View Near amenities Prestige Fitted Kitchen Prestige Property Prestigious Area Private pool Sea Views Security System Security windows Servants Qtrs Service Room Shutters Smart Home Smooth walls Staff Accommodations Staff Bathroom Storage room Stylish Accommodation Subtropical Gardens Sunny terraces Video Cameras Video entry system Wifi available Wireless Internet connection |
REQUEST FOR MORE INFORMATION
Please fill in the form below to receive more information about this new development. (* are required fields)
You can also contact the office by e-mail or phone:
+34 952 830 378 / +34 677 670 480
SEND US AN ENQUIRY
Please consider to accept our privacy policy
 EN
EN NL
NL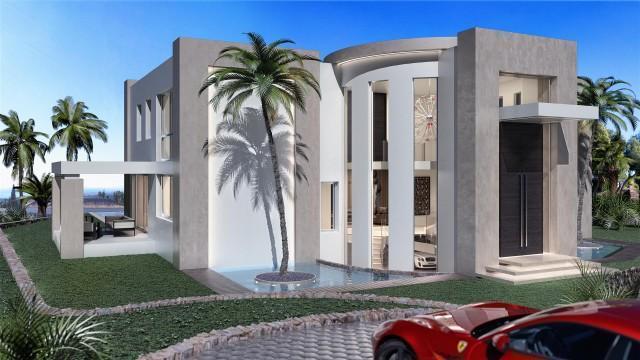
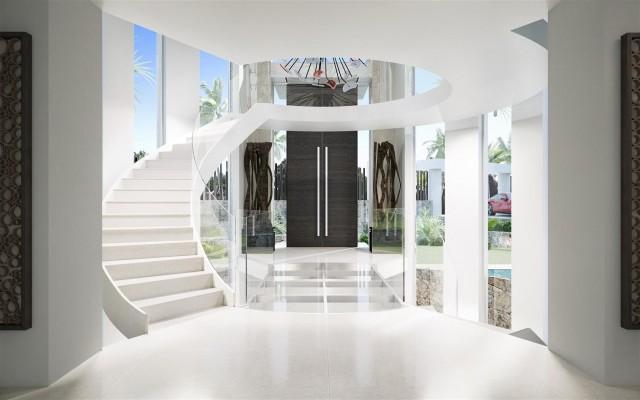
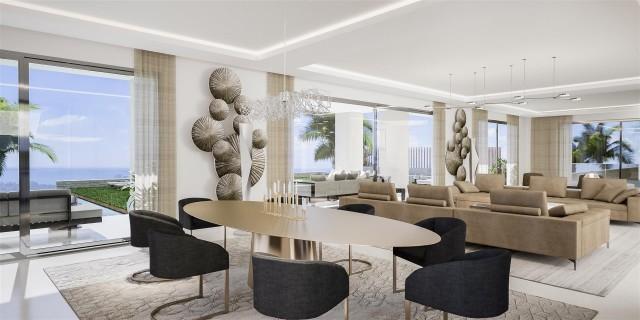
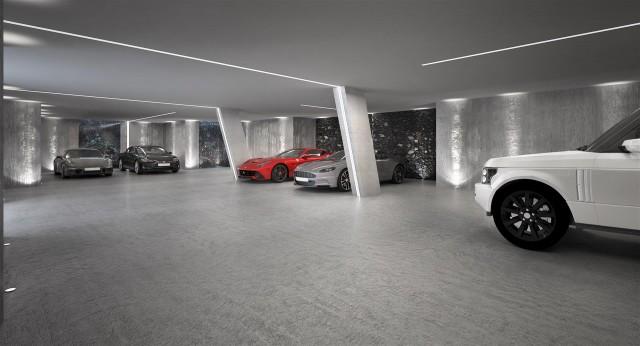
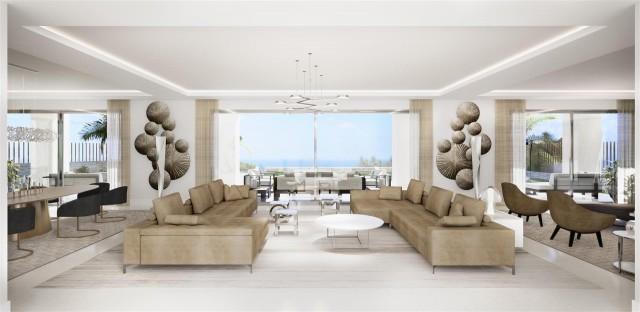
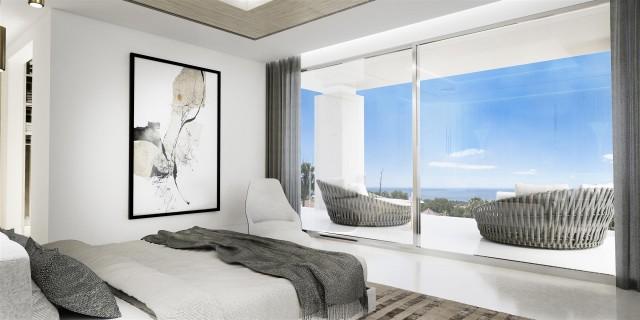
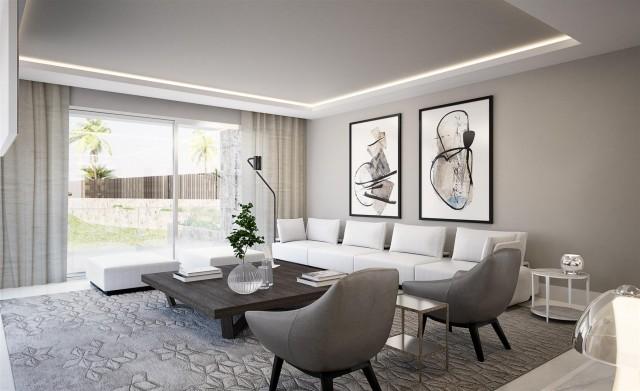
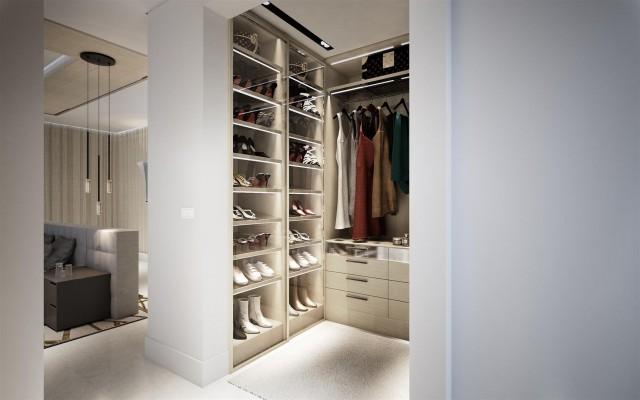
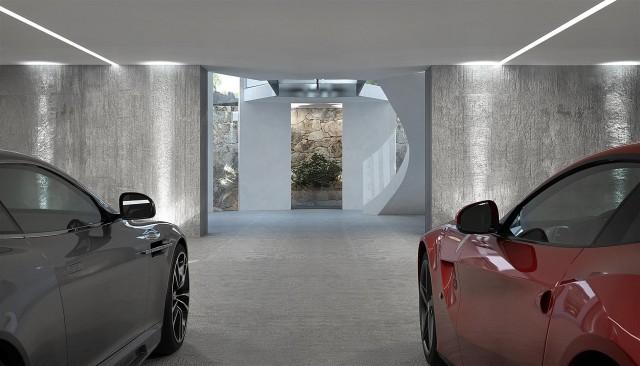

 Sign up for the newsletter
Sign up for the newsletter